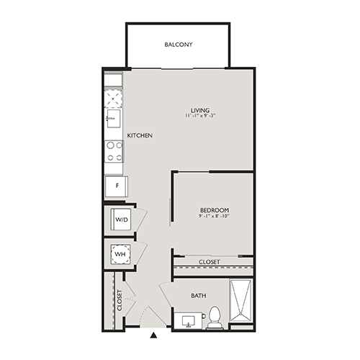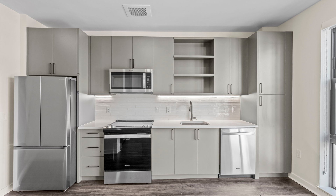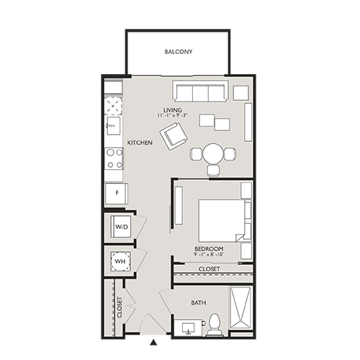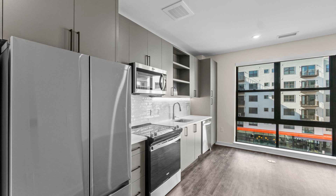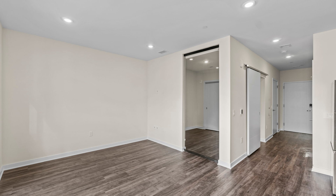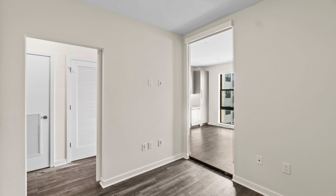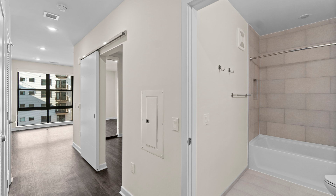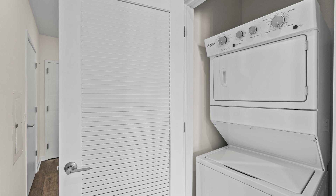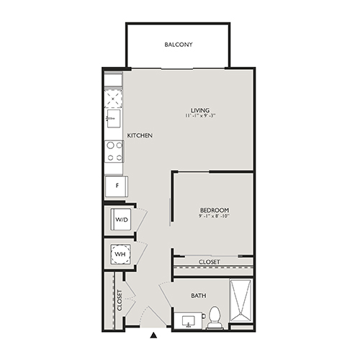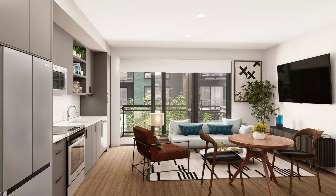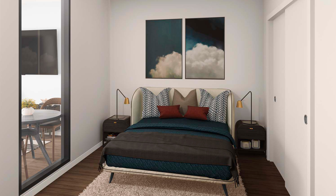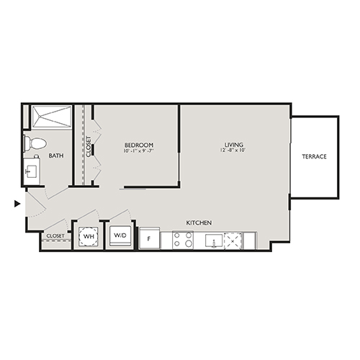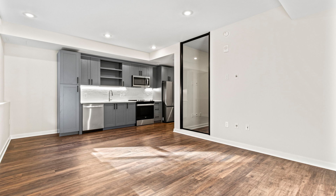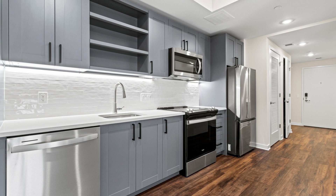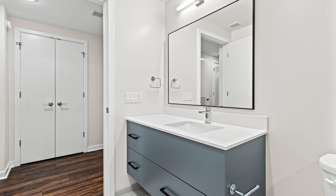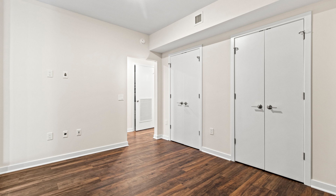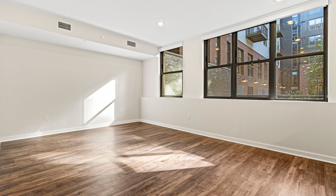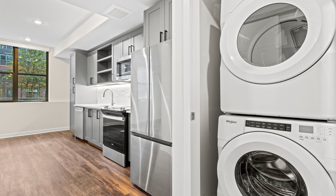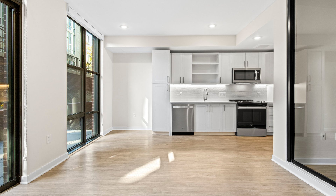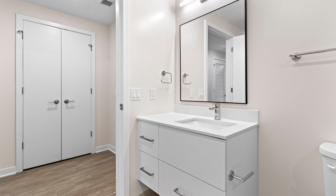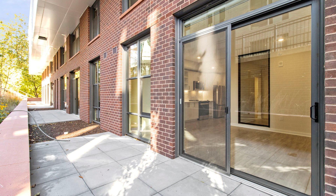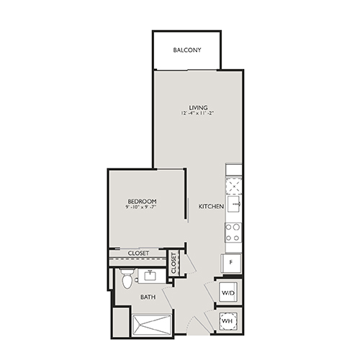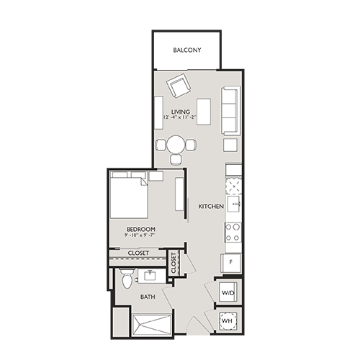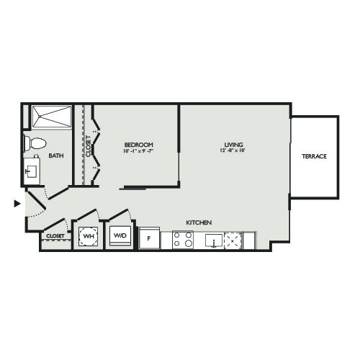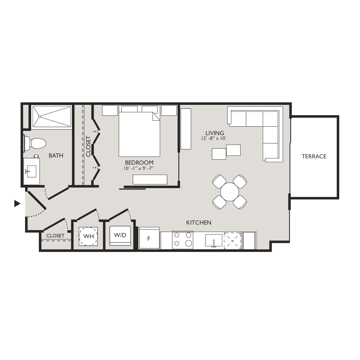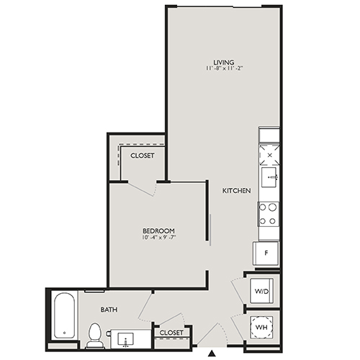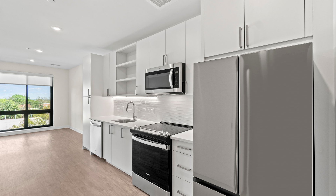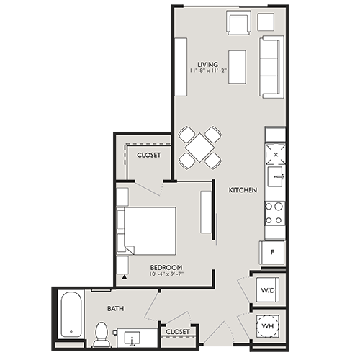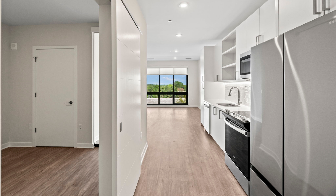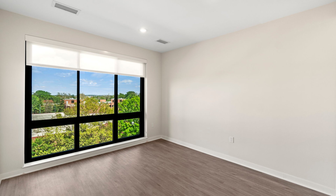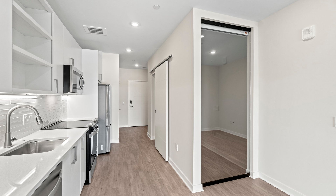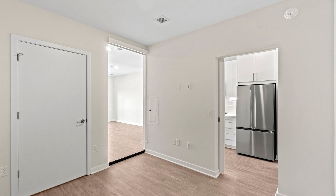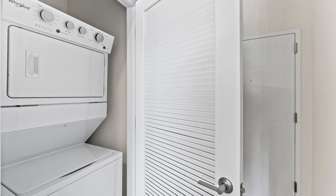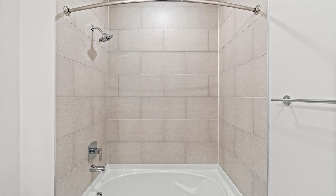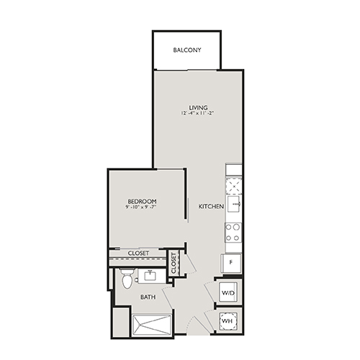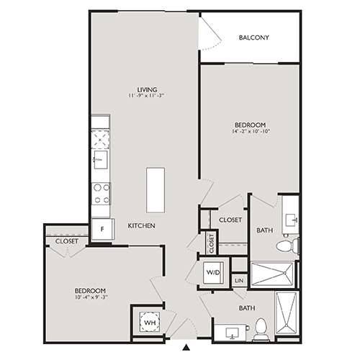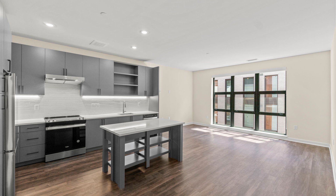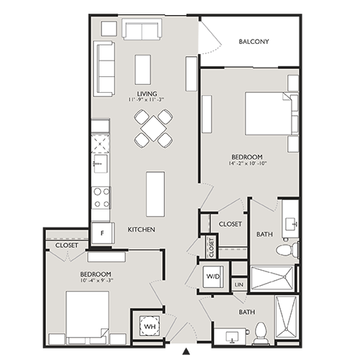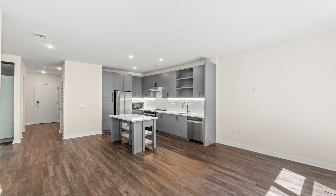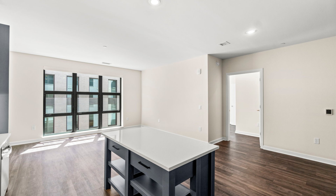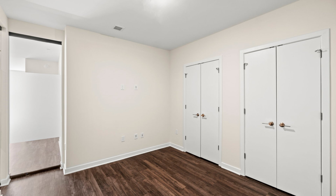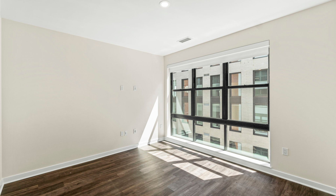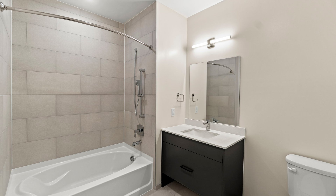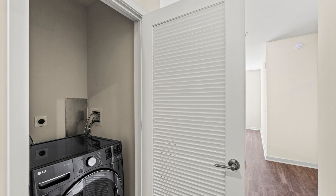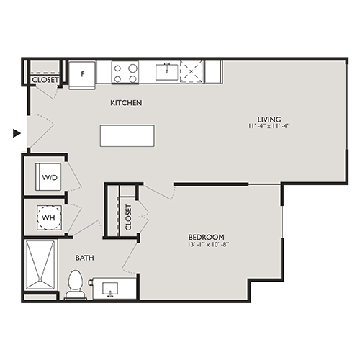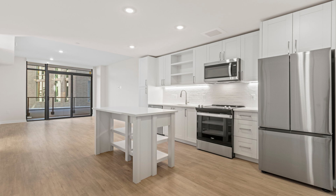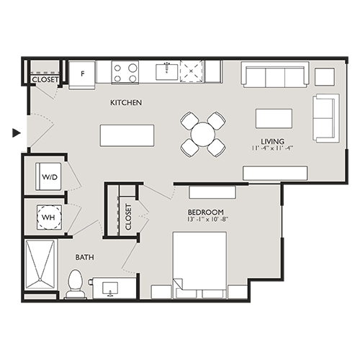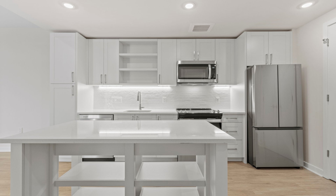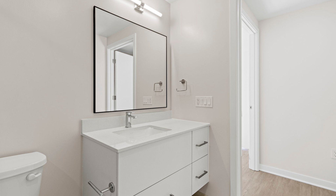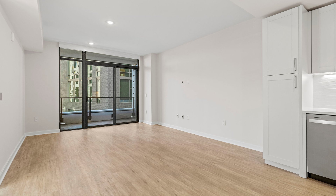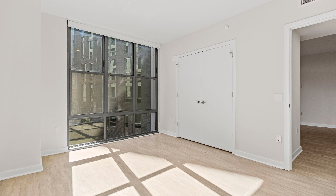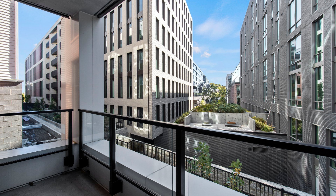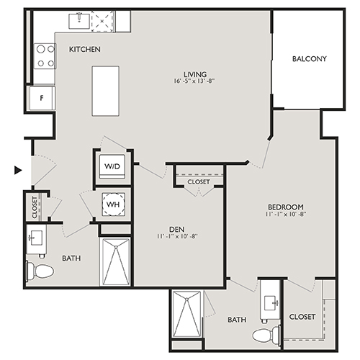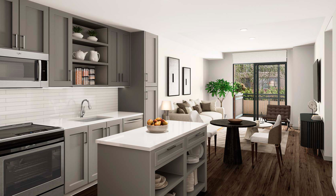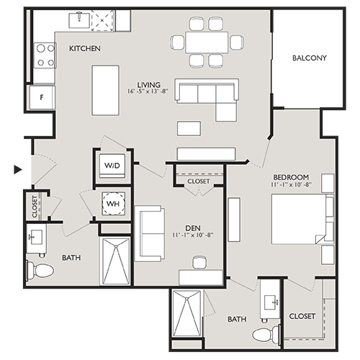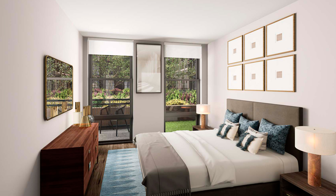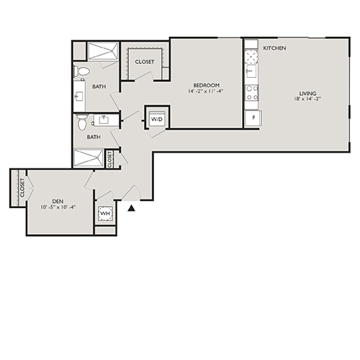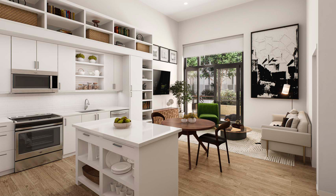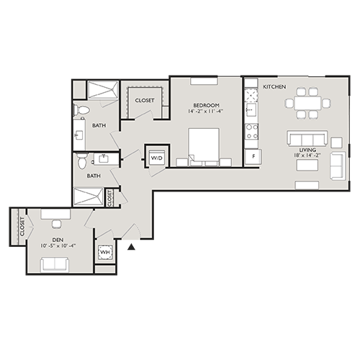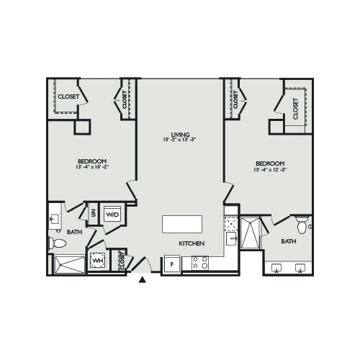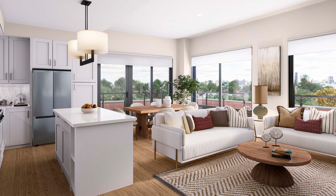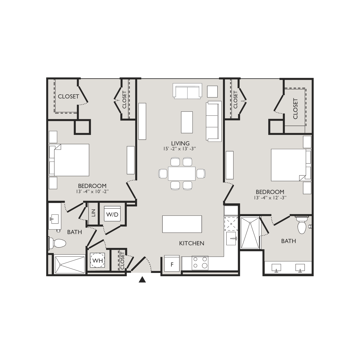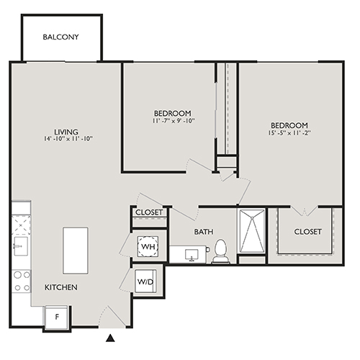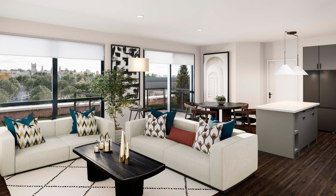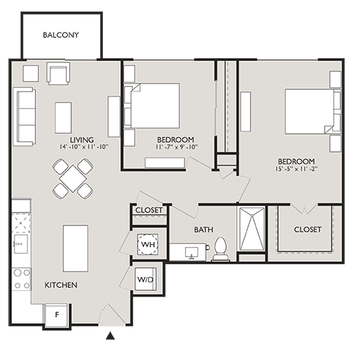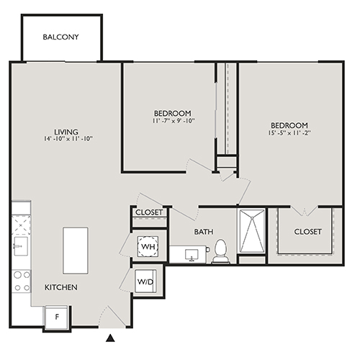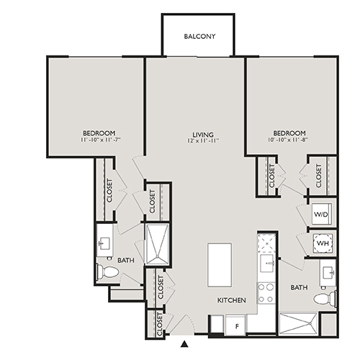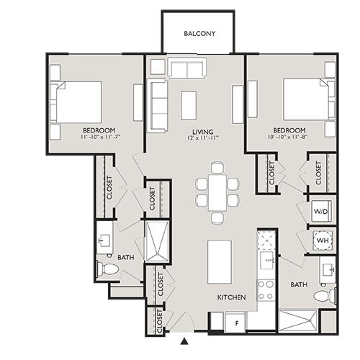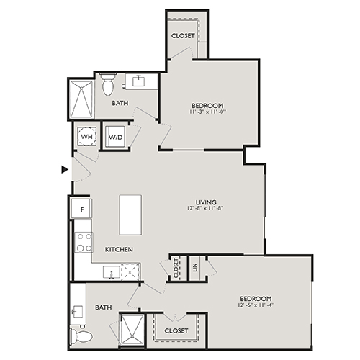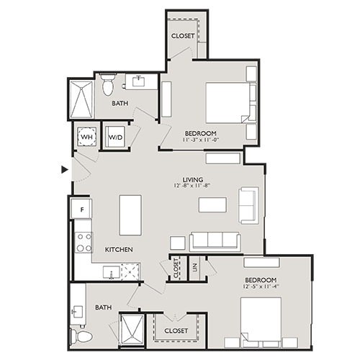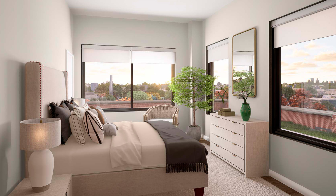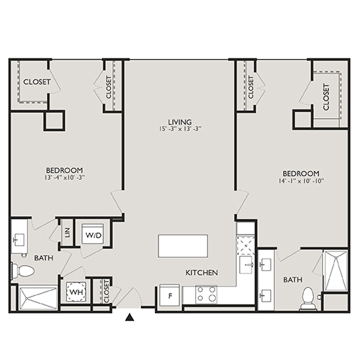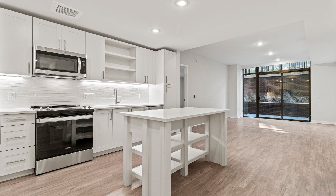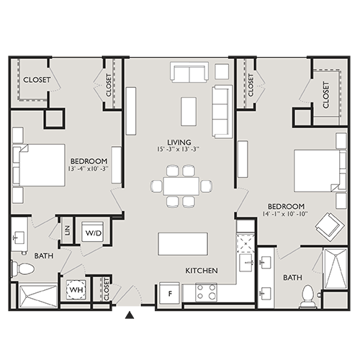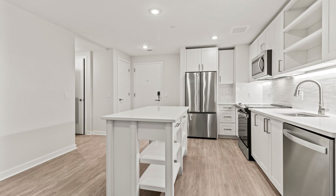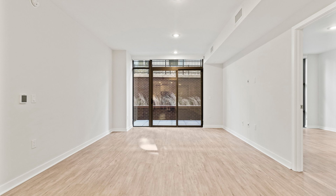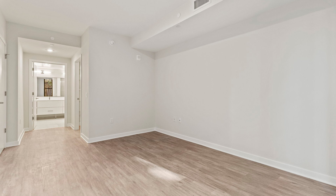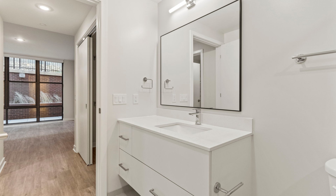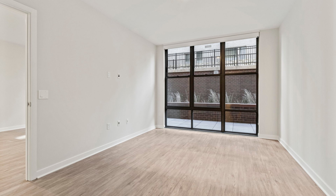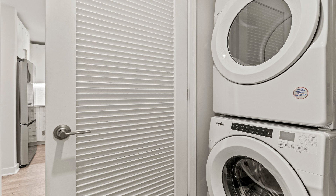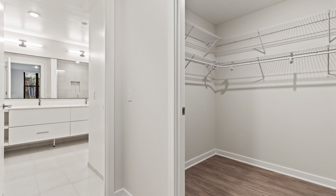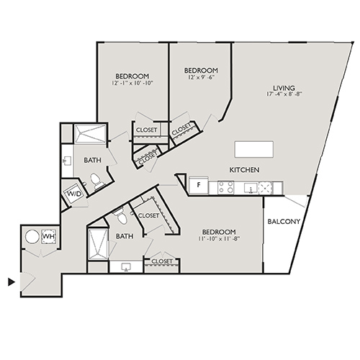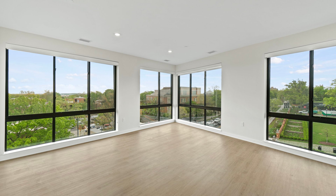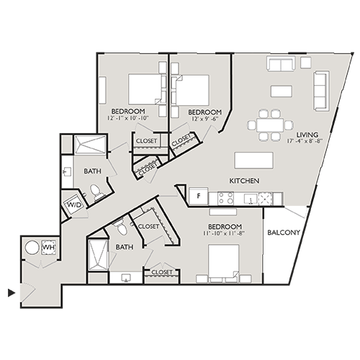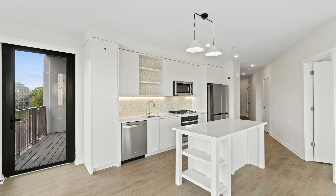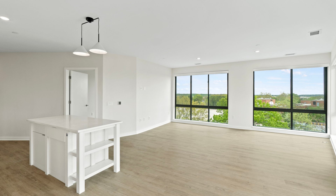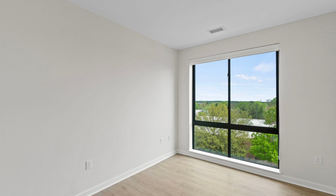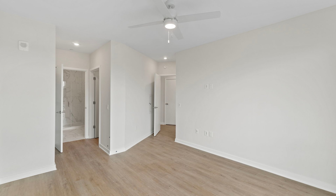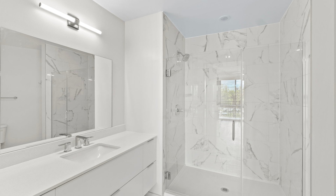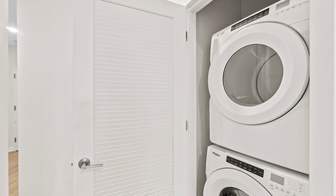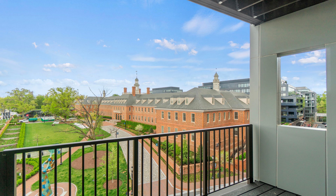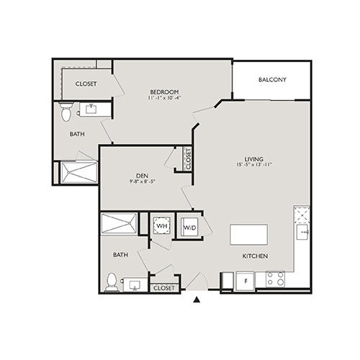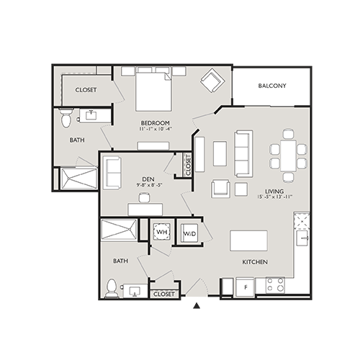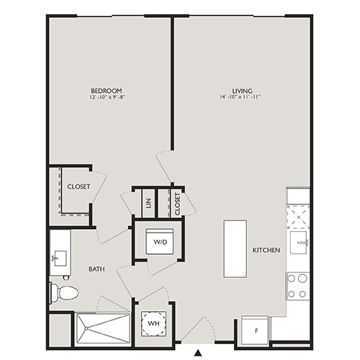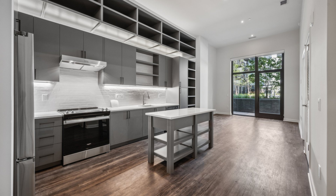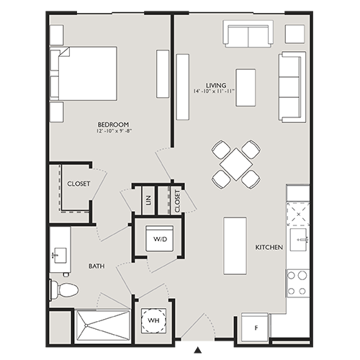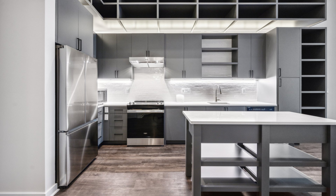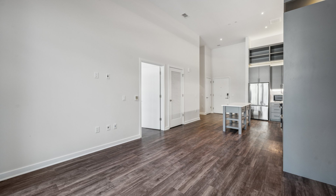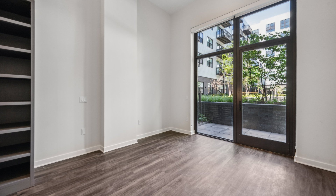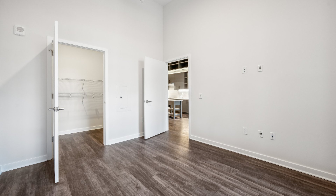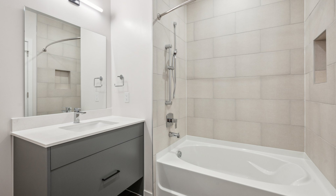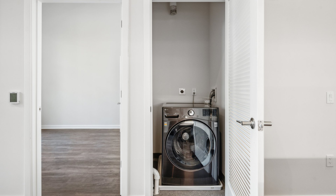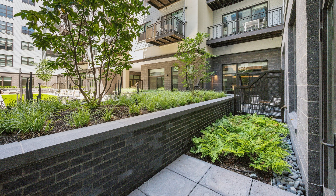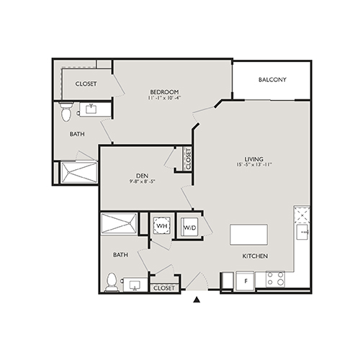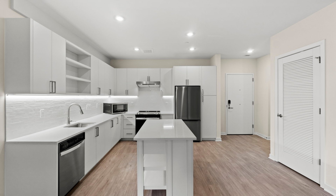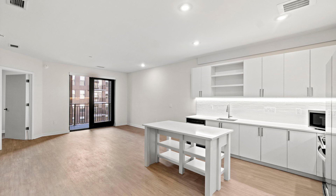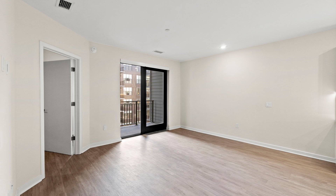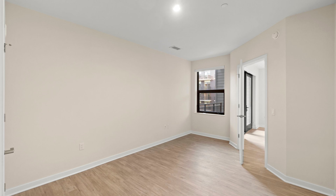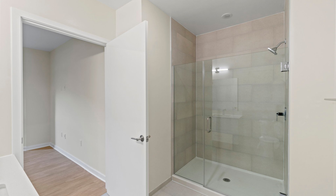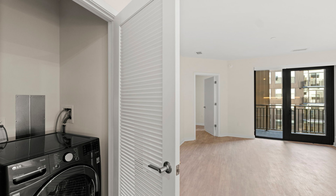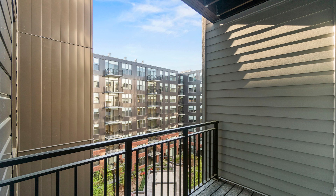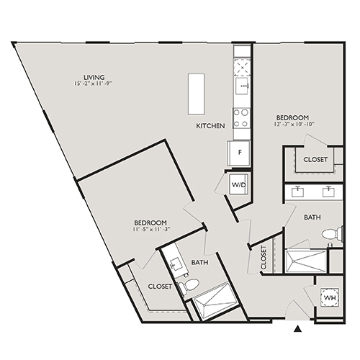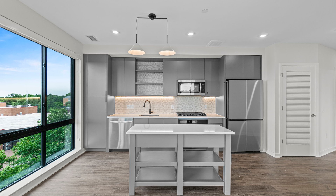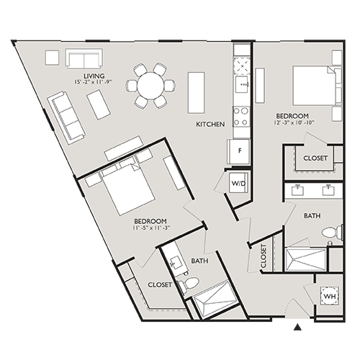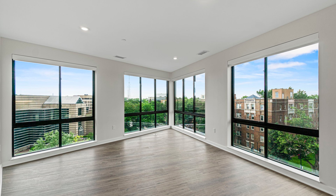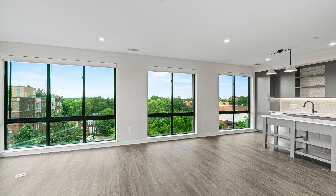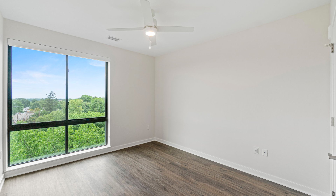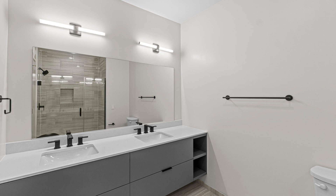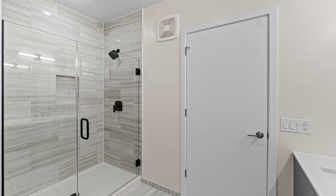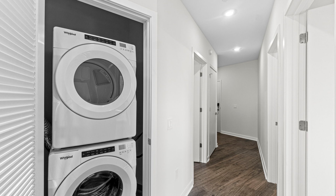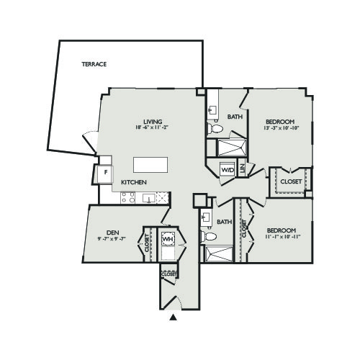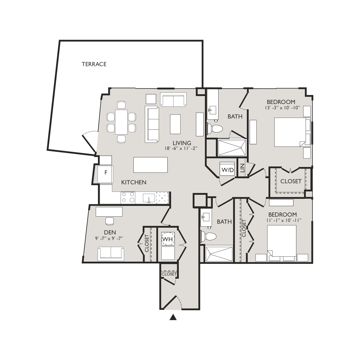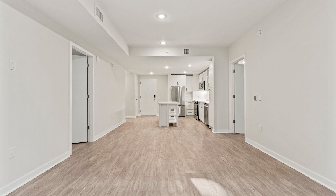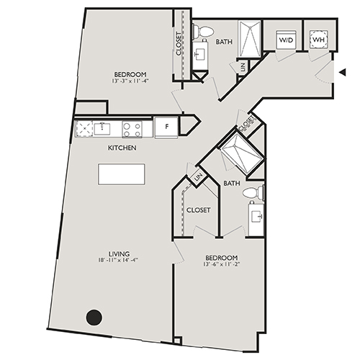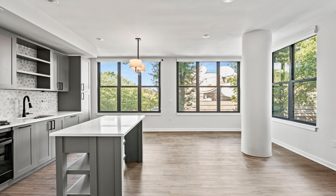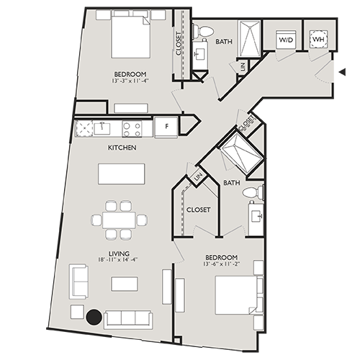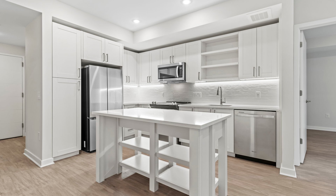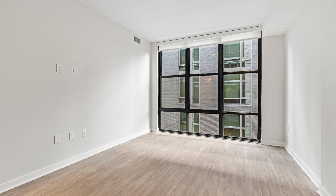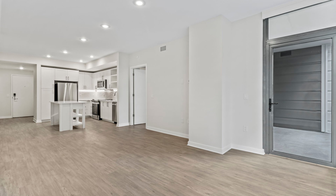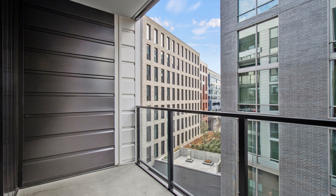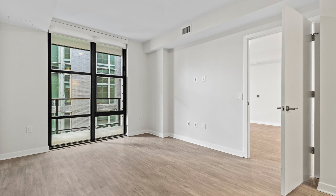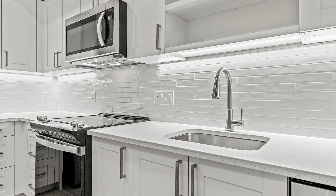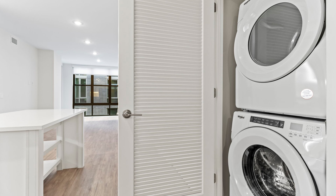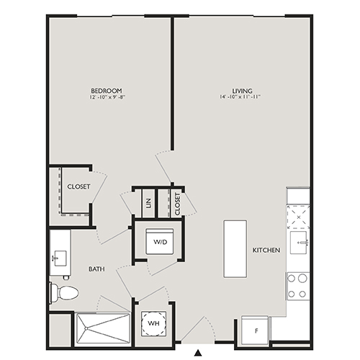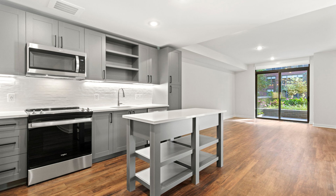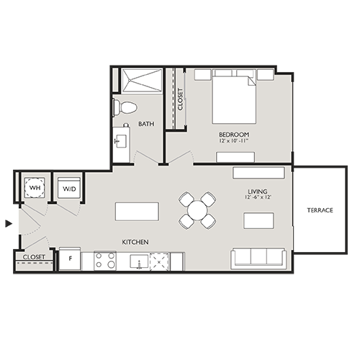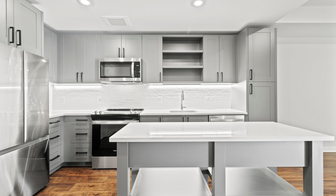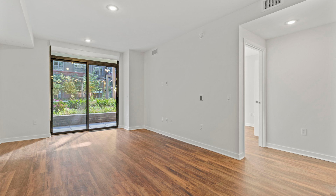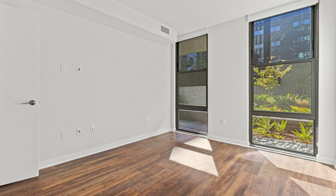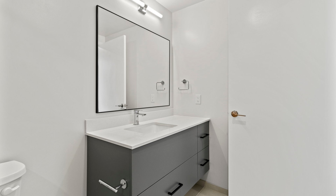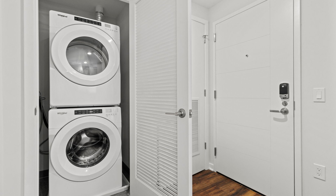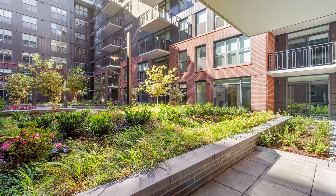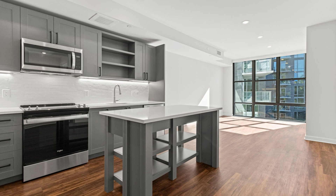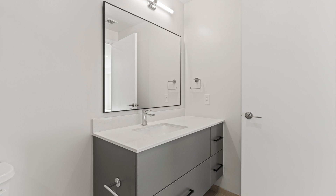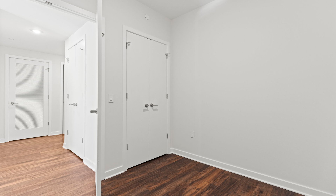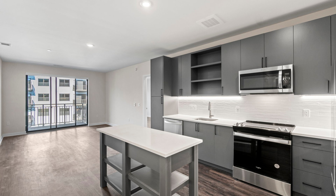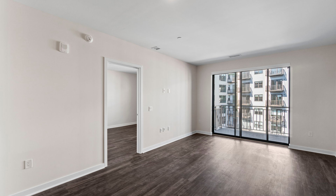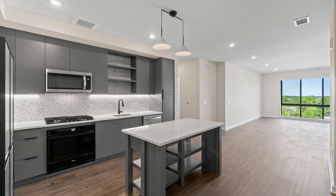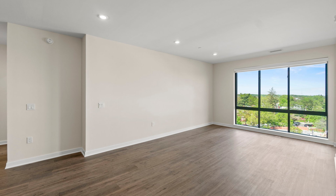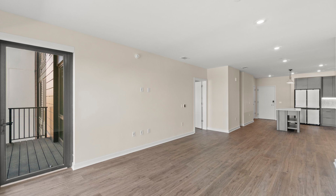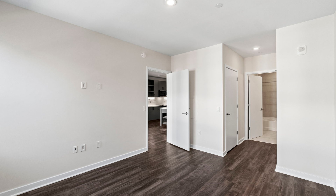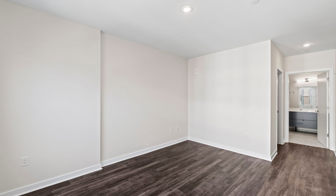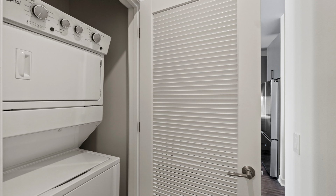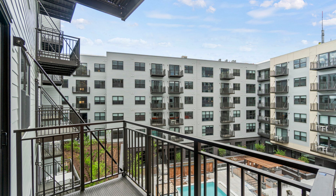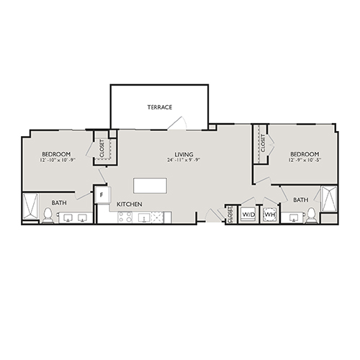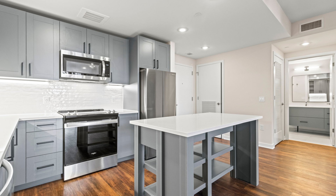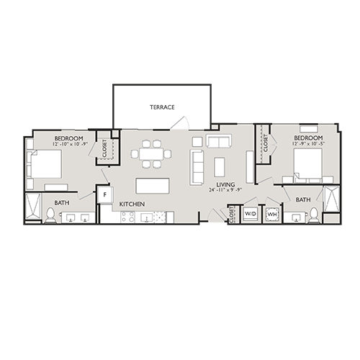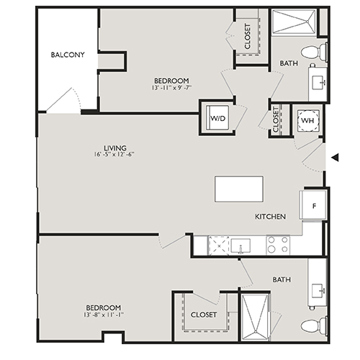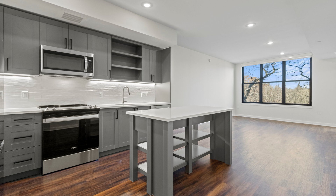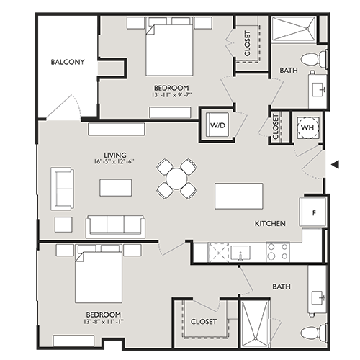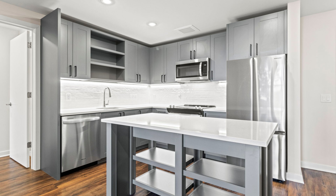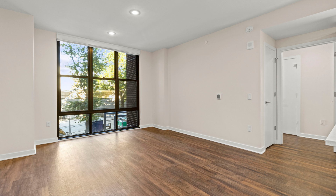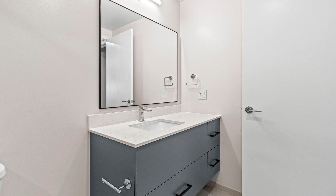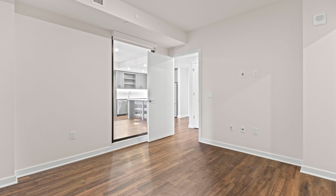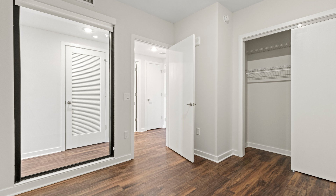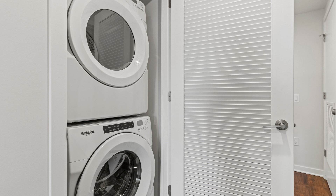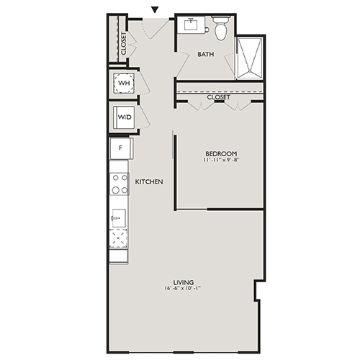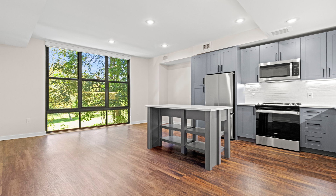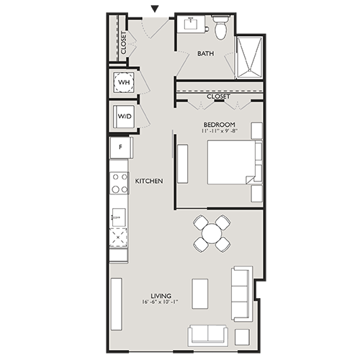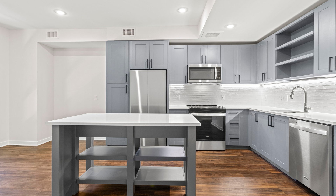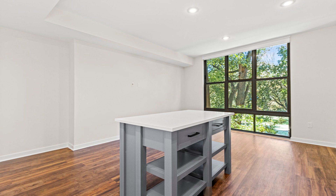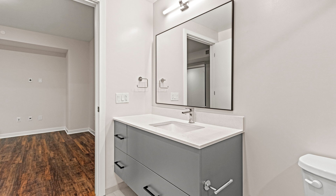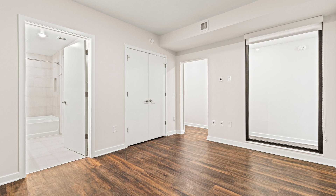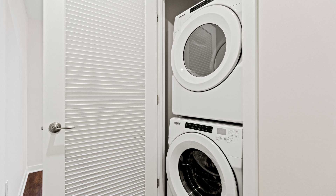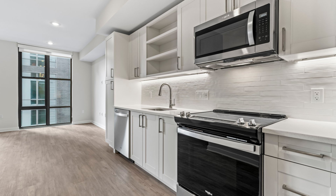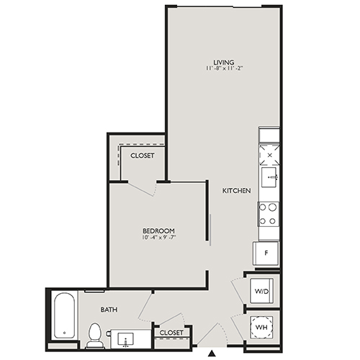Floor Plan Configuration
This component configures authorable properties for the following floor plan pages. Changes made here will be reflected on the target pages.
Configuration 1 - Wisconsin JR. 1-BED
| Property | Value | Mapping |
|---|---|---|
| Target Page | /content/air-properties/upton-place/us/en/floor-plan/1-bedroom/wisconsin | N/A |
| Title | Wisconsin JR. 1-BED | Unit Name |
| Description | This contemporary 1-bedroom, 1-bathroom floor plan complements your lifestyle with a spacious living room and separate bedroom alcove. Features include thoughtful finishes and select homes offer a patio or terrace. | Unit Description |
| 3D Tour URL | https://my.matterport.com/show/?m=cEpXg1kqbtV | Tour Url |
| Diagram | Diagram Multifield-[0] | |
| Interior Photo | Interior Multifield-[0] | |
| Furnished Diagram | Furnished Diagram Multifield-[0] | |
| Experience Fragment | /content/experience-fragments/air-properties/upton-place/us/en/1-bedroom/wisconsin/master | Carousel XF Configuration |
| Carousel Images 6 | Images to be added to carousel in XF |
Configuration 2 - Wisconsin Penthouse
| Property | Value | Mapping |
|---|---|---|
| Target Page | /content/air-properties/upton-place/us/en/floor-plan/1-bedroom/wisconsin-penthouse | N/A |
| Title | Wisconsin Penthouse | Unit Name |
| Description | This penthouse home complements your lifestyle with a spacious living room and separate bedroom alcove. Features include thoughtful finishes and select homes offer a patio or terrace. | Unit Description |
| 3D Tour URL | Tour Url | |
| Diagram | Diagram Multifield-[0] | |
| Interior Photo | Interior Multifield-[0] | |
| Furnished Diagram | Furnished Diagram Multifield-[0] | |
| Experience Fragment | /content/experience-fragments/air-properties/upton-place/us/en/1-bedroom/wisconsin-penthouse/master | Carousel XF Configuration |
| Carousel Images 2 | Images to be added to carousel in XF |
Configuration 3 - Cherry JR. 1-BED
| Property | Value | Mapping |
|---|---|---|
| Target Page | /content/air-properties/upton-place/us/en/floor-plan/1-bedroom/cherry | N/A |
| Title | Cherry JR. 1-BED | Unit Name |
| Description | This contemporary 1-bedroom, 1-bathroom floor plan complements your lifestyle with a spacious living room and separate bedroom alcove. Features include thoughtful finishes and select homes offer a patio or terrace. | Unit Description |
| 3D Tour URL | https://my.matterport.com/show/?m=GSaYT8EVgbQ | Tour Url |
| Diagram | Diagram Multifield-[0] | |
| Interior Photo | Interior Multifield-[0] | |
| Furnished Diagram | No furnished diagram selected | Furnished Diagram Multifield-[0] |
| Experience Fragment | /content/experience-fragments/air-properties/upton-place/us/en/1-bedroom/cherry/master | Carousel XF Configuration |
| Carousel Images 9 | Images to be added to carousel in XF |
Configuration 4 - Highlands JR. 1-BED
| Property | Value | Mapping |
|---|---|---|
| Target Page | /content/air-properties/upton-place/us/en/floor-plan/1-bedroom/highlands | N/A |
| Title | Highlands JR. 1-BED | Unit Name |
| Description | This contemporary 1-bedroom, 1-bathroom floor plan complements your lifestyle with a spacious living room and separate bedroom alcove. Features include thoughtful finishes and select homes offer a patio or terrace. | Unit Description |
| 3D Tour URL | Tour Url | |
| Diagram | Diagram Multifield-[0] | |
| Interior Photo | Interior Multifield-[0] | |
| Furnished Diagram | Furnished Diagram Multifield-[0] | |
| Experience Fragment | /content/experience-fragments/air-properties/upton-place/us/en/1-bedroom/highlands/master | Carousel XF Configuration |
| Carousel Images 2 | Images to be added to carousel in XF |
Configuration 5 - Cherry Penthouse
| Property | Value | Mapping |
|---|---|---|
| Target Page | /content/air-properties/upton-place/us/en/floor-plan/1-bedroom/cherry-penthouse | N/A |
| Title | Cherry Penthouse | Unit Name |
| Description | This penthouse complements your lifestyle with a spacious living room and separate bedroom alcove. Features include thoughtful finishes and select homes offer a patio or terrace. | Unit Description |
| 3D Tour URL | Tour Url | |
| Diagram | Diagram Multifield-[0] | |
| Interior Photo | Interior Multifield-[0] | |
| Furnished Diagram | Furnished Diagram Multifield-[0] | |
| Experience Fragment | /content/experience-fragments/air-properties/upton-place/us/en/1-bedroom/cherry-penthouse/master | Carousel XF Configuration |
| Carousel Images 6 | Images to be added to carousel in XF |
Configuration 6 - EB10E-B
| Property | Value | Mapping |
|---|---|---|
| Target Page | /content/air-properties/upton-place/us/en/floor-plan/1-bedroom/highlands-b | N/A |
| Title | EB10E-B | Unit Name |
| Description | Unit Description | |
| 3D Tour URL | Tour Url | |
| Diagram | No diagram selected | Diagram Multifield-[0] |
| Interior Photo | No interior photo selected | Interior Multifield-[0] |
| Furnished Diagram | No furnished diagram selected | Furnished Diagram Multifield-[0] |
| Experience Fragment | /content/experience-fragments/air-properties/upton-place/us/en/1-bedroom/highlands-b/master | Carousel XF Configuration |
Configuration 7 - EA10W-B
| Property | Value | Mapping |
|---|---|---|
| Target Page | /content/air-properties/upton-place/us/en/floor-plan/1-bedroom/cherry-blossoms-b | N/A |
| Title | EA10W-B | Unit Name |
| Description | Unit Description | |
| 3D Tour URL | Tour Url | |
| Diagram | No diagram selected | Diagram Multifield-[0] |
| Interior Photo | No interior photo selected | Interior Multifield-[0] |
| Furnished Diagram | No furnished diagram selected | Furnished Diagram Multifield-[0] |
| Experience Fragment | /content/experience-fragments/air-properties/upton-place/us/en/1-bedroom/cherry-blossoms-b/master | Carousel XF Configuration |
Configuration 8 - EA10E-B
| Property | Value | Mapping |
|---|---|---|
| Target Page | /content/air-properties/upton-place/us/en/floor-plan/1-bedroom/wisconsin-b | N/A |
| Title | EA10E-B | Unit Name |
| Description | Unit Description | |
| 3D Tour URL | Tour Url | |
| Diagram | No diagram selected | Diagram Multifield-[0] |
| Interior Photo | No interior photo selected | Interior Multifield-[0] |
| Furnished Diagram | No furnished diagram selected | Furnished Diagram Multifield-[0] |
| Experience Fragment | /content/experience-fragments/air-properties/upton-place/us/en/1-bedroom/wisconsin-b/master | Carousel XF Configuration |
Configuration 9 - Woodley
| Property | Value | Mapping |
|---|---|---|
| Target Page | /content/air-properties/upton-place/us/en/floor-plan/1-bedroom/woodley | N/A |
| Title | Woodley | Unit Name |
| Description | This 1-bedroom, 1-bathroom floor plan features an open concept with expansive living room, walk-in closet, and modern finishes. | Unit Description |
| 3D Tour URL | https://my.matterport.com/show/?m=nSH9L9Dcfjm | Tour Url |
| Diagram | Diagram Multifield-[0] | |
| Interior Photo | Interior Multifield-[0] | |
| Furnished Diagram | Furnished Diagram Multifield-[0] | |
| Experience Fragment | /content/experience-fragments/air-properties/upton-place/us/en/1-bedroom/woodley/master | Carousel XF Configuration |
| Carousel Images 7 | Images to be added to carousel in XF |
Configuration 10 - Highlands Penthouse
| Property | Value | Mapping |
|---|---|---|
| Target Page | /content/air-properties/upton-place/us/en/floor-plan/1-bedroom/highlands-penthouse | N/A |
| Title | Highlands Penthouse | Unit Name |
| Description | This penthouse home complements your lifestyle with a spacious living room and separate bedroom alcove. Features include thoughtful finishes and select homes offer a patio or terrace. | Unit Description |
| 3D Tour URL | Tour Url | |
| Diagram | Diagram Multifield-[0] | |
| Interior Photo | Interior Multifield-[0] | |
| Furnished Diagram | Furnished Diagram Multifield-[0] | |
| Experience Fragment | /content/experience-fragments/air-properties/upton-place/us/en/1-bedroom/highlands-penthouse/master | Carousel XF Configuration |
| Carousel Images 2 | Images to be added to carousel in XF |
Configuration 11 - Cityscape
| Property | Value | Mapping |
|---|---|---|
| Target Page | /content/air-properties/upton-place/us/en/floor-plan/2-bedroom/cityscape | N/A |
| Title | Cityscape | Unit Name |
| Description | This 2-bedroom, 2-bathroom floor plan features an open concept layout with a spacious central living room. Select homes feature an expansive balcony. | Unit Description |
| 3D Tour URL | https://my.matterport.com/show/?m=rfA1frcRKYh | Tour Url |
| Diagram | Diagram Multifield-[0] | |
| Interior Photo | Interior Multifield-[0] | |
| Furnished Diagram | Furnished Diagram Multifield-[0] | |
| Experience Fragment | /content/experience-fragments/air-properties/upton-place/us/en/2-bedroom/cityscape/master | Carousel XF Configuration |
| Carousel Images 7 | Images to be added to carousel in XF |
Configuration 12 - Maple Penthouse
| Property | Value | Mapping |
|---|---|---|
| Target Page | /content/air-properties/upton-place/us/en/floor-plan/1-bedroom/maple-penthouse | N/A |
| Title | Maple Penthouse | Unit Name |
| Description | This 1-bedroom, 1-bathroom penthouse features an open concept layout with kitchen island and spacious living room. | Unit Description |
| 3D Tour URL | Tour Url | |
| Diagram | Diagram Multifield-[0] | |
| Interior Photo | Interior Multifield-[0] | |
| Furnished Diagram | Furnished Diagram Multifield-[0] | |
| Experience Fragment | /content/experience-fragments/air-properties/upton-place/us/en/1-bedroom/maple-penthouse/master | Carousel XF Configuration |
| Carousel Images 6 | Images to be added to carousel in XF |
Configuration 13 - EB10E-B
| Property | Value | Mapping |
|---|---|---|
| Target Page | /content/air-properties/upton-place/us/en/floor-plan/1-bedroom/highlands-b | N/A |
| Title | EB10E-B | Unit Name |
| Description | Unit Description | |
| 3D Tour URL | Tour Url | |
| Diagram | No diagram selected | Diagram Multifield-[0] |
| Interior Photo | No interior photo selected | Interior Multifield-[0] |
| Furnished Diagram | No furnished diagram selected | Furnished Diagram Multifield-[0] |
| Experience Fragment | /content/experience-fragments/air-properties/upton-place/us/en/1-bedroom/highlands-b/master | Carousel XF Configuration |
Configuration 14 - 1B10W-B
| Property | Value | Mapping |
|---|---|---|
| Target Page | /content/air-properties/upton-place/us/en/floor-plan/1-bedroom/red-maple-b | N/A |
| Title | 1B10W-B | Unit Name |
| Description | Unit Description | |
| 3D Tour URL | Tour Url | |
| Diagram | No diagram selected | Diagram Multifield-[0] |
| Interior Photo | No interior photo selected | Interior Multifield-[0] |
| Furnished Diagram | No furnished diagram selected | Furnished Diagram Multifield-[0] |
| Experience Fragment | /content/experience-fragments/air-properties/upton-place/us/en/1-bedroom/red-maple-b/master | Carousel XF Configuration |
Configuration 15 - EA10W-B
| Property | Value | Mapping |
|---|---|---|
| Target Page | /content/air-properties/upton-place/us/en/floor-plan/1-bedroom/cherry-blossoms-b | N/A |
| Title | EA10W-B | Unit Name |
| Description | Unit Description | |
| 3D Tour URL | Tour Url | |
| Diagram | No diagram selected | Diagram Multifield-[0] |
| Interior Photo | No interior photo selected | Interior Multifield-[0] |
| Furnished Diagram | No furnished diagram selected | Furnished Diagram Multifield-[0] |
| Experience Fragment | /content/experience-fragments/air-properties/upton-place/us/en/1-bedroom/cherry-blossoms-b/master | Carousel XF Configuration |
Configuration 16 - Chesapeake
| Property | Value | Mapping |
|---|---|---|
| Target Page | /content/air-properties/upton-place/us/en/floor-plan/1-bedroom/chesapeake | N/A |
| Title | Chesapeake | Unit Name |
| Description | This 1-bedroom + den, 2-bathroom floor plan features an open concept layout with backsplash tile and an expansive balcony. | Unit Description |
| 3D Tour URL | Tour Url | |
| Diagram | Diagram Multifield-[0] | |
| Interior Photo | Interior Multifield-[0] | |
| Furnished Diagram | Furnished Diagram Multifield-[0] | |
| Experience Fragment | /content/experience-fragments/air-properties/upton-place/us/en/1-bedroom/chesapeake/master | Carousel XF Configuration |
| Carousel Images 2 | Images to be added to carousel in XF |
Configuration 17 - 1B10E-B
| Property | Value | Mapping |
|---|---|---|
| Target Page | /content/air-properties/upton-place/us/en/floor-plan/1-bedroom/northwest-b | N/A |
| Title | 1B10E-B | Unit Name |
| Description | Unit Description | |
| 3D Tour URL | Tour Url | |
| Diagram | No diagram selected | Diagram Multifield-[0] |
| Interior Photo | No interior photo selected | Interior Multifield-[0] |
| Furnished Diagram | No furnished diagram selected | Furnished Diagram Multifield-[0] |
| Experience Fragment | /content/experience-fragments/air-properties/upton-place/us/en/1-bedroom/northwest-b/master | Carousel XF Configuration |
Configuration 18 - EA10E-B
| Property | Value | Mapping |
|---|---|---|
| Target Page | /content/air-properties/upton-place/us/en/floor-plan/1-bedroom/wisconsin-b | N/A |
| Title | EA10E-B | Unit Name |
| Description | Unit Description | |
| 3D Tour URL | Tour Url | |
| Diagram | No diagram selected | Diagram Multifield-[0] |
| Interior Photo | No interior photo selected | Interior Multifield-[0] |
| Furnished Diagram | No furnished diagram selected | Furnished Diagram Multifield-[0] |
| Experience Fragment | /content/experience-fragments/air-properties/upton-place/us/en/1-bedroom/wisconsin-b/master | Carousel XF Configuration |
Configuration 19 - Mass Ave
| Property | Value | Mapping |
|---|---|---|
| Target Page | /content/air-properties/upton-place/us/en/floor-plan/1-bedroom/massachusetts | N/A |
| Title | Mass Ave | Unit Name |
| Description | This 1-bedroom, 1-bathroom floor plan features an private layout with a spacious living room and walk in closet. | Unit Description |
| 3D Tour URL | Tour Url | |
| Diagram | Diagram Multifield-[0] | |
| Interior Photo | Interior Multifield-[0] | |
| Furnished Diagram | Furnished Diagram Multifield-[0] | |
| Experience Fragment | /content/experience-fragments/air-properties/upton-place/us/en/1-bedroom/massachusetts/master | Carousel XF Configuration |
| Carousel Images 1 | Images to be added to carousel in XF |
Configuration 20 - 1A10E-B
| Property | Value | Mapping |
|---|---|---|
| Target Page | /content/air-properties/upton-place/us/en/floor-plan/1-bedroom/woodley-b | N/A |
| Title | 1A10E-B | Unit Name |
| Description | Unit Description | |
| 3D Tour URL | Tour Url | |
| Diagram | No diagram selected | Diagram Multifield-[0] |
| Interior Photo | No interior photo selected | Interior Multifield-[0] |
| Furnished Diagram | No furnished diagram selected | Furnished Diagram Multifield-[0] |
| Experience Fragment | /content/experience-fragments/air-properties/upton-place/us/en/1-bedroom/woodley-b/master | Carousel XF Configuration |
Configuration 21 - Botanic Penthouse
| Property | Value | Mapping |
|---|---|---|
| Target Page | /content/air-properties/upton-place/us/en/floor-plan/2-bedroom/rock-creek-penthouse | N/A |
| Title | Botanic Penthouse | Unit Name |
| Description | This 2-bedroom, 2-bathroom penthouse features quartz countertops, modern finishes, and an open concept layout with spacious living area. | Unit Description |
| 3D Tour URL | Tour Url | |
| Diagram | Diagram Multifield-[0] | |
| Interior Photo | Interior Multifield-[0] | |
| Furnished Diagram | Furnished Diagram Multifield-[0] | |
| Experience Fragment | /content/experience-fragments/air-properties/upton-place/us/en/2-bedroom/rock-creek-penthouse/master | Carousel XF Configuration |
| Carousel Images 1 | Images to be added to carousel in XF |
Configuration 22 - Fairview Penthouse
| Property | Value | Mapping |
|---|---|---|
| Target Page | /content/air-properties/upton-place/us/en/floor-plan/2-bedroom/fairview-penthouse | N/A |
| Title | Fairview Penthouse | Unit Name |
| Description | This 2-bedroom, 2-bathroom penthouse features quartz countertops, modern stainless steel kitchen appliances, and wood plank flooring. | Unit Description |
| 3D Tour URL | Tour Url | |
| Diagram | Diagram Multifield-[0] | |
| Interior Photo | Interior Multifield-[0] | |
| Furnished Diagram | Furnished Diagram Multifield-[0] | |
| Experience Fragment | /content/experience-fragments/air-properties/upton-place/us/en/2-bedroom/fairview-penthouse/master | Carousel XF Configuration |
| Carousel Images 1 | Images to be added to carousel in XF |
Configuration 23 - Fairview
| Property | Value | Mapping |
|---|---|---|
| Target Page | /content/air-properties/upton-place/us/en/floor-plan/2-bedroom/fairview | N/A |
| Title | Fairview | Unit Name |
| Description | This 2-bedroom, 2-bathroom home features quartz countertops, modern stainless steel kitchen appliances, and wood plank flooring. | Unit Description |
| 3D Tour URL | Tour Url | |
| Diagram | Diagram Multifield-[0] | |
| Interior Photo | Interior Multifield-[0] | |
| Furnished Diagram | Furnished Diagram Multifield-[0] | |
| Experience Fragment | /content/experience-fragments/air-properties/upton-place/us/en/2-bedroom/fairview/master | Carousel XF Configuration |
| Carousel Images 1 | Images to be added to carousel in XF |
Configuration 24 - Idaho Penthouse
| Property | Value | Mapping |
|---|---|---|
| Target Page | /content/air-properties/upton-place/us/en/floor-plan/2-bedroom/idaho-penthouse | N/A |
| Title | Idaho Penthouse | Unit Name |
| Description | This 2-bedroom, 2-bathroom penthouse features an open concept layout with a spacious central living room. Select homes feature an expansive balcony. | Unit Description |
| 3D Tour URL | Tour Url | |
| Diagram | Diagram Multifield-[0] | |
| Interior Photo | Interior Multifield-[0] | |
| Furnished Diagram | Furnished Diagram Multifield-[0] | |
| Experience Fragment | /content/experience-fragments/air-properties/upton-place/us/en/2-bedroom/idaho-penthouse/master | Carousel XF Configuration |
| Carousel Images 1 | Images to be added to carousel in XF |
Configuration 25 - Botanic
| Property | Value | Mapping |
|---|---|---|
| Target Page | /content/air-properties/upton-place/us/en/floor-plan/2-bedroom/botanic | N/A |
| Title | Botanic | Unit Name |
| Description | This 2-bedroom, 2-bathroom floor plan features quartz countertops, modern finishes, and an open concept layout with spacious living area. | Unit Description |
| 3D Tour URL | Tour Url | |
| Diagram | Diagram Multifield-[0] | |
| Interior Photo | Interior Multifield-[0] | |
| Furnished Diagram | Furnished Diagram Multifield-[0] | |
| Experience Fragment | /content/experience-fragments/air-properties/upton-place/us/en/2-bedroom/botanic/master | Carousel XF Configuration |
| Carousel Images 2 | Images to be added to carousel in XF |
Configuration 26 - Potomac
| Property | Value | Mapping |
|---|---|---|
| Target Page | /content/air-properties/upton-place/us/en/floor-plan/2-bedroom/potomac | N/A |
| Title | Potomac | Unit Name |
| Description | This 2-bedroom, 2-bathroom floor plan features an private layout with a spacious central living area and quartz countertops. | Unit Description |
| 3D Tour URL | https://my.matterport.com/show/?m=NakuTcK5sXQ | Tour Url |
| Diagram | Diagram Multifield-[0] | |
| Interior Photo | Interior Multifield-[0] | |
| Furnished Diagram | Furnished Diagram Multifield-[0] | |
| Experience Fragment | /content/experience-fragments/air-properties/upton-place/us/en/2-bedroom/potomac/master | Carousel XF Configuration |
| Carousel Images 8 | Images to be added to carousel in XF |
Configuration 27 - 2B20E-B
| Property | Value | Mapping |
|---|---|---|
| Target Page | /content/air-properties/upton-place/us/en/floor-plan/2-bedroom/idaho-b | N/A |
| Title | 2B20E-B | Unit Name |
| Description | Unit Description | |
| 3D Tour URL | Tour Url | |
| Diagram | No diagram selected | Diagram Multifield-[0] |
| Interior Photo | No interior photo selected | Interior Multifield-[0] |
| Furnished Diagram | No furnished diagram selected | Furnished Diagram Multifield-[0] |
| Experience Fragment | /content/experience-fragments/air-properties/upton-place/us/en/2-bedroom/idaho-b/master | Carousel XF Configuration |
Configuration 28 - 2C20E-B
| Property | Value | Mapping |
|---|---|---|
| Target Page | /content/air-properties/upton-place/us/en/floor-plan/2-bedroom/fairview-b | N/A |
| Title | 2C20E-B | Unit Name |
| Description | Unit Description | |
| 3D Tour URL | Tour Url | |
| Diagram | No diagram selected | Diagram Multifield-[0] |
| Interior Photo | No interior photo selected | Interior Multifield-[0] |
| Furnished Diagram | No furnished diagram selected | Furnished Diagram Multifield-[0] |
| Experience Fragment | /content/experience-fragments/air-properties/upton-place/us/en/2-bedroom/fairview-b/master | Carousel XF Configuration |
Configuration 29 - 2A20W-B
| Property | Value | Mapping |
|---|---|---|
| Target Page | /content/air-properties/upton-place/us/en/floor-plan/2-bedroom/rock-creek-b | N/A |
| Title | 2A20W-B | Unit Name |
| Description | Unit Description | |
| 3D Tour URL | Tour Url | |
| Diagram | No diagram selected | Diagram Multifield-[0] |
| Interior Photo | No interior photo selected | Interior Multifield-[0] |
| Furnished Diagram | No furnished diagram selected | Furnished Diagram Multifield-[0] |
| Experience Fragment | /content/experience-fragments/air-properties/upton-place/us/en/2-bedroom/rock-creek-b/master | Carousel XF Configuration |
Configuration 30 - Foxhall
| Property | Value | Mapping |
|---|---|---|
| Target Page | /content/air-properties/upton-place/us/en/floor-plan/3-bedroom/foxhall | N/A |
| Title | Foxhall | Unit Name |
| Description | This 3-bedroom, 2-bathroom floor plan features quartz countertops, modern finishes, and a private balcony. | Unit Description |
| 3D Tour URL | https://my.matterport.com/show/?m=K6KmDVeeph4 | Tour Url |
| Diagram | Diagram Multifield-[0] | |
| Interior Photo | Interior Multifield-[0] | |
| Furnished Diagram | Furnished Diagram Multifield-[0] | |
| Experience Fragment | /content/experience-fragments/air-properties/upton-place/us/en/3-bedroom/foxhall/master | Carousel XF Configuration |
| Carousel Images 8 | Images to be added to carousel in XF |
Configuration 31 - Hamilton Penthouse
| Property | Value | Mapping |
|---|---|---|
| Target Page | /content/air-properties/upton-place/us/en/floor-plan/1-bedroom/hamilton-penthouse | N/A |
| Title | Hamilton Penthouse | Unit Name |
| Description | This 1-bedroom, 2-bathroom penthouse features an open concept layout with an expansive balcony and den space. | Unit Description |
| 3D Tour URL | Tour Url | |
| Diagram | Diagram Multifield-[0] | |
| Interior Photo | Interior Multifield-[0] | |
| Furnished Diagram | Furnished Diagram Multifield-[0] | |
| Experience Fragment | /content/experience-fragments/air-properties/upton-place/us/en/1-bedroom/hamilton-penthouse/master | Carousel XF Configuration |
| Carousel Images 1 | Images to be added to carousel in XF |
Configuration 32 - Northwest
| Property | Value | Mapping |
|---|---|---|
| Target Page | /content/air-properties/upton-place/us/en/floor-plan/1-bedroom/northwest | N/A |
| Title | Northwest | Unit Name |
| Description | This 1-bed, 1-bath floorplan features an open concept layout with a kitchen island and in-unit washer and dryer. | Unit Description |
| 3D Tour URL | https://my.matterport.com/show/?m=PT6dp5SnnhC | Tour Url |
| Diagram | Diagram Multifield-[0] | |
| Interior Photo | Interior Multifield-[0] | |
| Furnished Diagram | Furnished Diagram Multifield-[0] | |
| Experience Fragment | /content/experience-fragments/air-properties/upton-place/us/en/1-bedroom/northwest/master | Carousel XF Configuration |
| Carousel Images 8 | Images to be added to carousel in XF |
Configuration 33 - Hamilton
| Property | Value | Mapping |
|---|---|---|
| Target Page | /content/air-properties/upton-place/us/en/floor-plan/1-bedroom/hamilton | N/A |
| Title | Hamilton | Unit Name |
| Description | This 1-bedroom, 2-bathroom floor plan features an open concept layout with an expansive balcony and den space. | Unit Description |
| 3D Tour URL | https://my.matterport.com/show/?m=pWgj42JqkkE | Tour Url |
| Diagram | Diagram Multifield-[0] | |
| Interior Photo | Interior Multifield-[0] | |
| Furnished Diagram | Furnished Diagram Multifield-[0] | |
| Experience Fragment | /content/experience-fragments/air-properties/upton-place/us/en/1-bedroom/hamilton/master | Carousel XF Configuration |
| Carousel Images 7 | Images to be added to carousel in XF |
Configuration 34 - Fulton
| Property | Value | Mapping |
|---|---|---|
| Target Page | /content/air-properties/upton-place/us/en/floor-plan/2-bedroom/fulton | N/A |
| Title | Fulton | Unit Name |
| Description | This 2-bedroom, 2-bathroom floor plan features quartz countertops, modern finishes, and a private balcony. | Unit Description |
| 3D Tour URL | https://my.matterport.com/show/?m=tixyALbZPMY | Tour Url |
| Diagram | Diagram Multifield-[0] | |
| Interior Photo | Interior Multifield-[0] | |
| Furnished Diagram | Furnished Diagram Multifield-[0] | |
| Experience Fragment | /content/experience-fragments/air-properties/upton-place/us/en/2-bedroom/fulton/master | Carousel XF Configuration |
| Carousel Images 7 | Images to be added to carousel in XF |
Configuration 35 - Potomac Penthouse
| Property | Value | Mapping |
|---|---|---|
| Target Page | /content/air-properties/upton-place/us/en/floor-plan/2-bedroom/potomac-penthouse | N/A |
| Title | Potomac Penthouse | Unit Name |
| Description | This 2-bedroom, 2-bathroom penthouse features an private layout with a spacious central living area and quartz countertops. | Unit Description |
| 3D Tour URL | Tour Url | |
| Diagram | Diagram Multifield-[0] | |
| Interior Photo | Interior Multifield-[0] | |
| Furnished Diagram | Furnished Diagram Multifield-[0] | |
| Experience Fragment | /content/experience-fragments/air-properties/upton-place/us/en/2-bedroom/potomac-penthouse/master | Carousel XF Configuration |
| Carousel Images 5 | Images to be added to carousel in XF |
Configuration 36 - Valley
| Property | Value | Mapping |
|---|---|---|
| Target Page | /content/air-properties/upton-place/us/en/floor-plan/2-bedroom/valley | N/A |
| Title | Valley | Unit Name |
| Description | This 2-bedroom, 2-bathroom floor plan features an open concept layout with a spacious central living area and quartz countertops. | Unit Description |
| 3D Tour URL | https://my.matterport.com/show/?m=7NsbEYfQLbi | Tour Url |
| Diagram | Diagram Multifield-[0] | |
| Interior Photo | Interior Multifield-[0] | |
| Furnished Diagram | Furnished Diagram Multifield-[0] | |
| Experience Fragment | /content/experience-fragments/air-properties/upton-place/us/en/2-bedroom/valley/master | Carousel XF Configuration |
| Carousel Images 8 | Images to be added to carousel in XF |
Configuration 37 - Northwest Penthouse
| Property | Value | Mapping |
|---|---|---|
| Target Page | /content/air-properties/upton-place/us/en/floor-plan/1-bedroom/northwest-penthouse | N/A |
| Title | Northwest Penthouse | Unit Name |
| Description | Unit Description | |
| 3D Tour URL | Tour Url | |
| Diagram | Diagram Multifield-[0] | |
| Interior Photo | Interior Multifield-[0] | |
| Furnished Diagram | Furnished Diagram Multifield-[0] | |
| Experience Fragment | /content/experience-fragments/air-properties/upton-place/us/en/1-bedroom/northwest-penthouse/master | Carousel XF Configuration |
| Carousel Images 1 | Images to be added to carousel in XF |
Configuration 38 - Maple
| Property | Value | Mapping |
|---|---|---|
| Target Page | /content/air-properties/upton-place/us/en/floor-plan/1-bedroom/maple | N/A |
| Title | Maple | Unit Name |
| Description | This 1-bedroom, 1-bathroom floor plan features an open concept layout with kitchen island and spacious living room. | Unit Description |
| 3D Tour URL | https://my.matterport.com/show/?m=yFrY6oNjnLT | Tour Url |
| Diagram | Diagram Multifield-[0] | |
| Interior Photo | Interior Multifield-[0] | |
| Furnished Diagram | Furnished Diagram Multifield-[0] | |
| Experience Fragment | /content/experience-fragments/air-properties/upton-place/us/en/1-bedroom/maple/master | Carousel XF Configuration |
| Carousel Images 13 | Images to be added to carousel in XF |
Configuration 39 - Idaho
| Property | Value | Mapping |
|---|---|---|
| Target Page | /content/air-properties/upton-place/us/en/floor-plan/2-bedroom/idaho | N/A |
| Title | Idaho | Unit Name |
| Description | This 2-bedroom, 2-bathroom floor plan features an open concept layout with a spacious central living room. Select homes feature an expansive balcony. | Unit Description |
| 3D Tour URL | https://my.matterport.com/show/?m=kRMXKkc4wpC | Tour Url |
| Diagram | Diagram Multifield-[0] | |
| Interior Photo | Interior Multifield-[0] | |
| Furnished Diagram | Furnished Diagram Multifield-[0] | |
| Experience Fragment | /content/experience-fragments/air-properties/upton-place/us/en/2-bedroom/idaho/master | Carousel XF Configuration |
| Carousel Images 9 | Images to be added to carousel in XF |
Configuration 40 - Rock Creek Penthouse
| Property | Value | Mapping |
|---|---|---|
| Target Page | /content/air-properties/upton-place/us/en/floor-plan/2-bedroom/rock-creek-ph | N/A |
| Title | Rock Creek Penthouse | Unit Name |
| Description | This 2-bedroom, 2-bathroom penthouse features a private layout with a spacious living and dining area. | Unit Description |
| 3D Tour URL | Tour Url | |
| Diagram | Diagram Multifield-[0] | |
| Interior Photo | Interior Multifield-[0] | |
| Furnished Diagram | Furnished Diagram Multifield-[0] | |
| Experience Fragment | /content/experience-fragments/air-properties/upton-place/us/en/2-bedroom/rock-creek-ph/master | Carousel XF Configuration |
| Carousel Images 1 | Images to be added to carousel in XF |
Configuration 41 - Cityscape Penthouse
| Property | Value | Mapping |
|---|---|---|
| Target Page | /content/air-properties/upton-place/us/en/floor-plan/2-bedroom/cityscape-penthouse | N/A |
| Title | Cityscape Penthouse | Unit Name |
| Description | This 2-bedroom, 2-bathroom penthouse features an open concept layout with a spacious central living room. Select homes feature an expansive balcony. | Unit Description |
| 3D Tour URL | Tour Url | |
| Diagram | Diagram Multifield-[0] | |
| Interior Photo | Interior Multifield-[0] | |
| Furnished Diagram | Furnished Diagram Multifield-[0] | |
| Experience Fragment | /content/experience-fragments/air-properties/upton-place/us/en/2-bedroom/cityscape-penthouse/master | Carousel XF Configuration |
| Carousel Images 1 | Images to be added to carousel in XF |
Configuration 42 - Rock Creek
| Property | Value | Mapping |
|---|---|---|
| Target Page | /content/air-properties/upton-place/us/en/floor-plan/2-bedroom/rock-creek | N/A |
| Title | Rock Creek | Unit Name |
| Description | This 2-bedroom, 2-bathroom floor plan features a private layout with a spacious living and dining area. | Unit Description |
| 3D Tour URL | Tour Url | |
| Diagram | Diagram Multifield-[0] | |
| Interior Photo | Interior Multifield-[0] | |
| Furnished Diagram | Furnished Diagram Multifield-[0] | |
| Experience Fragment | /content/experience-fragments/air-properties/upton-place/us/en/2-bedroom/rock-creek/master | Carousel XF Configuration |
| Carousel Images 7 | Images to be added to carousel in XF |
Configuration 43 - Glover
| Property | Value | Mapping |
|---|---|---|
| Target Page | /content/air-properties/upton-place/us/en/floor-plan/1-bedroom/glover | N/A |
| Title | Glover | Unit Name |
| Description | This 1-bedroom, 1-bathroom floor plan features an open concept layout with quartz countertops and undercabinet lighting. | Unit Description |
| 3D Tour URL | https://my.matterport.com/show/?m=V9dQte2SKve | Tour Url |
| Diagram | Diagram Multifield-[0] | |
| Interior Photo | Interior Multifield-[0] | |
| Furnished Diagram | Furnished Diagram Multifield-[0] | |
| Experience Fragment | /content/experience-fragments/air-properties/upton-place/us/en/1-bedroom/glover/master | Carousel XF Configuration |
| Carousel Images 7 | Images to be added to carousel in XF |
Configuration 44 - Woodley Penthouse
| Property | Value | Mapping |
|---|---|---|
| Target Page | /content/air-properties/upton-place/us/en/floor-plan/1-bedroom/woodley-penthouse | N/A |
| Title | Woodley Penthouse | Unit Name |
| Description | This 1-bedroom, 1-bathroom penthouse features an open concept with expansive living room, walk-in closet, and modern finishes. | Unit Description |
| 3D Tour URL | Tour Url | |
| Diagram | Diagram Multifield-[0] | |
| Interior Photo | Interior Multifield-[0] | |
| Furnished Diagram | Furnished Diagram Multifield-[0] | |
| Experience Fragment | /content/experience-fragments/air-properties/upton-place/us/en/1-bedroom/woodley-penthouse/master | Carousel XF Configuration |
| Carousel Images 1 | Images to be added to carousel in XF |

